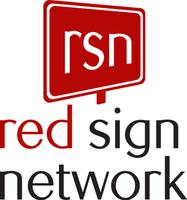
4729 PRINCETON AVE Philadelphia, PA 19135
3 Beds
1 Bath
1,200 SqFt
UPDATED:
Key Details
Property Type Townhouse
Sub Type Interior Row/Townhouse
Listing Status Active
Purchase Type For Sale
Square Footage 1,200 sqft
Price per Sqft $183
Subdivision Tacony
MLS Listing ID PAPH2548776
Style Traditional
Bedrooms 3
Full Baths 1
HOA Y/N N
Abv Grd Liv Area 1,200
Year Built 1955
Annual Tax Amount $2,217
Tax Year 2025
Lot Size 938 Sqft
Acres 0.02
Lot Dimensions 15.00 x 63.00
Property Sub-Type Interior Row/Townhouse
Source BRIGHT
Property Description
Enjoy outdoor living with a front patio and a backyard deck. The home also offers a full, unfinished walk-out basement providing additional space and future potential. Conveniently located and thoughtfully upgraded, this home is a must-see!
Location
State PA
County Philadelphia
Area 19135 (19135)
Zoning RSA5
Rooms
Basement Full, Unfinished, Outside Entrance
Interior
Interior Features Kitchen - Eat-In, Floor Plan - Open
Hot Water Natural Gas
Heating Forced Air
Cooling Ceiling Fan(s), Window Unit(s)
Inclusions All appliances including refrigerator, washer, dryer and stove. Window AC
Equipment Oven/Range - Gas, Refrigerator
Furnishings No
Fireplace N
Appliance Oven/Range - Gas, Refrigerator
Heat Source Natural Gas
Laundry Basement
Exterior
Exterior Feature Porch(es), Deck(s)
Water Access N
Roof Type Flat
Accessibility None
Porch Porch(es), Deck(s)
Garage N
Building
Lot Description Rear Yard
Story 2
Foundation Stone
Above Ground Finished SqFt 1200
Sewer Public Sewer
Water Public
Architectural Style Traditional
Level or Stories 2
Additional Building Above Grade, Below Grade
Structure Type High
New Construction N
Schools
School District Philadelphia City
Others
Pets Allowed Y
Senior Community No
Tax ID 651000700
Ownership Fee Simple
SqFt Source 1200
Special Listing Condition Standard
Pets Allowed No Pet Restrictions

Get More Information






