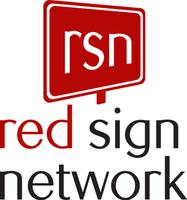
1430 GREENDALE CT #1-1430 Arnold, MD 21012
2 Beds
2 Baths
809 SqFt
UPDATED:
Key Details
Property Type Single Family Home, Condo
Sub Type Unit/Flat/Apartment
Listing Status Active
Purchase Type For Rent
Square Footage 809 sqft
Subdivision North Port
MLS Listing ID MDAA2129354
Style Contemporary
Bedrooms 2
Full Baths 2
HOA Fees $320/mo
HOA Y/N Y
Abv Grd Liv Area 809
Year Built 1984
Available Date 2025-11-05
Property Sub-Type Unit/Flat/Apartment
Source BRIGHT
Property Description
Offering cozy and maintenance free living. Close proximity to college parkway's walking/biking trail. Dog parks, playgrounds, shopping, and restaurants. Easy commute to Annapolis, Baltimore, and more!
Pets considered on a case-by-case basis.
Location
State MD
County Anne Arundel
Zoning R15
Rooms
Other Rooms Storage Room
Main Level Bedrooms 2
Interior
Interior Features Bathroom - Tub Shower, Breakfast Area, Floor Plan - Open, Intercom, Recessed Lighting
Hot Water Electric
Heating Central
Cooling Central A/C
Equipment Built-In Microwave, Dishwasher, Dryer - Electric, Exhaust Fan, Oven - Single, Oven/Range - Electric, Refrigerator, Washer
Fireplace N
Appliance Built-In Microwave, Dishwasher, Dryer - Electric, Exhaust Fan, Oven - Single, Oven/Range - Electric, Refrigerator, Washer
Heat Source Electric
Exterior
Water Access N
Accessibility 2+ Access Exits
Garage N
Building
Story 1
Unit Features Garden 1 - 4 Floors
Above Ground Finished SqFt 809
Sewer Public Sewer
Water Public
Architectural Style Contemporary
Level or Stories 1
Additional Building Above Grade, Below Grade
New Construction N
Schools
Elementary Schools Broadneck
Middle Schools Magothy River
High Schools Broadneck
School District Anne Arundel County Public Schools
Others
Pets Allowed Y
HOA Fee Include Common Area Maintenance,Insurance,Management,Pest Control,Road Maintenance,Trash,Water
Senior Community No
Tax ID 020358290042390
Ownership Other
SqFt Source 809
Miscellaneous Additional Storage Space,Common Area Maintenance,HOA/Condo Fee
Pets Allowed Case by Case Basis

Get More Information






