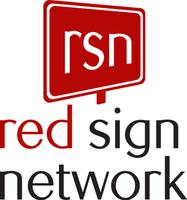
44 E WALNUT ST Sellersville, PA 18960
3 Beds
1 Bath
1,449 SqFt
UPDATED:
Key Details
Property Type Townhouse
Sub Type End of Row/Townhouse
Listing Status Active
Purchase Type For Rent
Square Footage 1,449 sqft
Subdivision Sellersville Hgts
MLS Listing ID PABU2108292
Style Straight Thru
Bedrooms 3
Full Baths 1
HOA Y/N N
Abv Grd Liv Area 1,449
Year Built 1910
Lot Size 4,048 Sqft
Acres 0.09
Lot Dimensions 22.00 x 184.00
Property Sub-Type End of Row/Townhouse
Source BRIGHT
Property Description
Location
State PA
County Bucks
Area Sellersville Boro (10139)
Zoning MR
Direction Northwest
Rooms
Other Rooms Living Room, Dining Room, Primary Bedroom, Bedroom 2, Kitchen, Bedroom 1, Other, Attic, Full Bath
Basement Full
Interior
Interior Features Kitchen - Island, Butlers Pantry, Ceiling Fan(s), Kitchen - Eat-In
Hot Water Electric
Heating Forced Air
Cooling Wall Unit
Flooring Fully Carpeted, Vinyl
Equipment Oven - Self Cleaning, Dishwasher, Energy Efficient Appliances
Fireplace N
Appliance Oven - Self Cleaning, Dishwasher, Energy Efficient Appliances
Heat Source Oil
Laundry Basement
Exterior
Exterior Feature Deck(s)
Parking Features Garage - Front Entry, Garage Door Opener
Garage Spaces 2.0
Utilities Available Cable TV
Water Access N
Roof Type Pitched
Accessibility None
Porch Deck(s)
Total Parking Spaces 2
Garage Y
Building
Lot Description Level, Front Yard, Rear Yard, SideYard(s)
Story 2.5
Foundation Stone
Above Ground Finished SqFt 1449
Sewer Public Sewer
Water Public
Architectural Style Straight Thru
Level or Stories 2.5
Additional Building Above Grade, Below Grade
Structure Type 9'+ Ceilings
New Construction N
Schools
High Schools Pennridge
School District Pennridge
Others
Pets Allowed N
Senior Community No
Tax ID 39-005-253
Ownership Other
SqFt Source 1449

Get More Information






