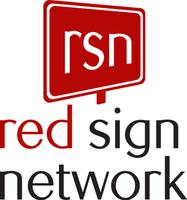
6279 UPPER YORK #APARTMENT New Hope, PA 18938
3 Beds
2 Baths
1,800 SqFt
UPDATED:
Key Details
Property Type Single Family Home
Sub Type Detached
Listing Status Active
Purchase Type For Rent
Square Footage 1,800 sqft
Subdivision None Available
MLS Listing ID PABU2108640
Style Carriage House,Dwelling w/Separate Living Area,Unit/Flat
Bedrooms 3
Full Baths 2
HOA Y/N N
Abv Grd Liv Area 1,800
Year Built 1985
Lot Size 10.030 Acres
Acres 10.03
Lot Dimensions 0.00 x 0.00
Property Sub-Type Detached
Source BRIGHT
Property Description
Carriage house on an estate property in Solebury. Short term lease available. Furnished or unfurnished. Tenant pays all utilities. Owner pays water and sewer.
Location
State PA
County Bucks
Area Solebury Twp (10141)
Zoning R2
Direction Southeast
Rooms
Other Rooms Dining Room, Primary Bedroom, Bedroom 2, Bedroom 3, Bedroom 4, Kitchen, Breakfast Room, Great Room, In-Law/auPair/Suite, Laundry, Other, Bathroom 2, Bathroom 3, Primary Bathroom
Basement Other
Interior
Interior Features Breakfast Area, Floor Plan - Open, Primary Bath(s), Recessed Lighting, Skylight(s), Bathroom - Stall Shower, Upgraded Countertops, Wood Floors
Hot Water Electric
Heating Forced Air, Heat Pump - Gas BackUp, Programmable Thermostat, Zoned
Cooling Central A/C
Flooring Hardwood, Tile/Brick
Equipment Built-In Range, Cooktop, Dishwasher, Oven/Range - Gas, Range Hood, Stainless Steel Appliances
Furnishings Yes
Fireplace N
Window Features Double Hung,Skylights
Appliance Built-In Range, Cooktop, Dishwasher, Oven/Range - Gas, Range Hood, Stainless Steel Appliances
Heat Source Electric
Laundry Main Floor, Washer In Unit
Exterior
Exterior Feature Deck(s)
Garage Spaces 3.0
Parking On Site 3
Water Access N
Roof Type Shingle,Pitched
Accessibility None
Porch Deck(s)
Total Parking Spaces 3
Garage N
Building
Lot Description Backs to Trees, Flag, Front Yard, Landscaping, Level, Open, Private, Rear Yard, Rural, Secluded, SideYard(s), Trees/Wooded, Vegetation Planting, Pond
Story 1
Foundation Concrete Perimeter
Above Ground Finished SqFt 1800
Sewer On Site Septic
Water Well
Architectural Style Carriage House, Dwelling w/Separate Living Area, Unit/Flat
Level or Stories 1
Additional Building Above Grade, Below Grade
Structure Type 9'+ Ceilings,Dry Wall,Tray Ceilings,Vaulted Ceilings
New Construction N
Schools
School District New Hope-Solebury
Others
Pets Allowed Y
Senior Community No
Tax ID 41-013-025-008
Ownership Other
SqFt Source 1800
Pets Allowed Case by Case Basis

Get More Information






