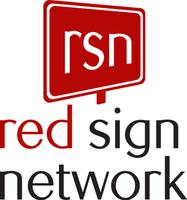
705-7 S 5TH ST #203 Philadelphia, PA 19147
2 Beds
2 Baths
1,184 SqFt
UPDATED:
Key Details
Property Type Single Family Home, Condo
Sub Type Unit/Flat/Apartment
Listing Status Active
Purchase Type For Rent
Square Footage 1,184 sqft
Subdivision Queen Village
MLS Listing ID PAPH2555696
Style Straight Thru
Bedrooms 2
Full Baths 2
HOA Y/N N
Abv Grd Liv Area 1,184
Year Built 1930
Property Sub-Type Unit/Flat/Apartment
Source BRIGHT
Property Description
This stunning apartment is located in a beautifully reimagined 100-year-old industrial building at 5th & Monroe. Completely renovated last year, the space perfectly blends original architectural details with contemporary, high-end finishes.
Situated in the heart of Queen Village, this home offers convenient access to Old City, Bella Vista, Washington West, Midtown, and greater South Philadelphia.
Inside, you'll find 12-foot ceilings, 8-inch reclaimed white oak flooring, and Restoration Hardware lighting that highlights the building's character—including an exposed brick column and redwood lathe accent walls. Every detail was thoughtfully chosen to create a warm, modern, and elevated living experience.
Residents enjoy individual locked storage units in the basement, and the building's common areas feature floating stairs, reclaimed elevator doors, and exposed original walls that preserve the industrial charm.
Walk-through Video: https://youtu.be/G5k06LEC818
Features & Amenities
High-end luxury finishes throughout
Restoration Hardware fixtures
8” reclaimed white oak floors
Redwood lathe accent walls
Reclaimed beam window sills
12' ceilings
White quartz countertops
Stainless steel appliances
In-unit washer & dryer
Beautifully designed common areas
Location
State PA
County Philadelphia
Area 19147 (19147)
Zoning RESIDENTIAL
Rooms
Other Rooms Primary Bedroom
Basement Partial
Main Level Bedrooms 2
Interior
Interior Features Floor Plan - Open, Kitchen - Island
Hot Water Natural Gas
Cooling Central A/C
Flooring Wood
Equipment Range Hood, Refrigerator, Washer, Dryer
Fireplace N
Appliance Range Hood, Refrigerator, Washer, Dryer
Heat Source Natural Gas
Laundry Main Floor, Has Laundry, Dryer In Unit, Washer In Unit
Exterior
Water Access N
Accessibility None
Garage N
Building
Story 1
Unit Features Garden 1 - 4 Floors
Above Ground Finished SqFt 1184
Sewer Public Sewer
Water Public
Architectural Style Straight Thru
Level or Stories 1
Additional Building Above Grade
New Construction N
Schools
School District The School District Of Philadelphia
Others
Pets Allowed Y
Senior Community No
Tax ID 881501030
Ownership Other
SqFt Source 1184
Pets Allowed Cats OK, Dogs OK

Get More Information






