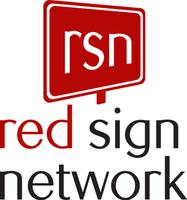
3196 MILL RD Buckingham, PA 18912
4 Beds
3 Baths
3,073 SqFt
Open House
Sun Nov 09, 1:00pm - 3:00pm
UPDATED:
Key Details
Property Type Single Family Home
Sub Type Detached
Listing Status Coming Soon
Purchase Type For Sale
Square Footage 3,073 sqft
Price per Sqft $214
Subdivision None Available
MLS Listing ID PABU2103656
Style Colonial
Bedrooms 4
Full Baths 2
Half Baths 1
HOA Y/N N
Abv Grd Liv Area 2,116
Year Built 1976
Available Date 2025-11-08
Annual Tax Amount $6,820
Tax Year 2025
Lot Size 1.890 Acres
Acres 1.89
Property Sub-Type Detached
Source BRIGHT
Property Description
With four bedrooms, two and a half baths, and over 2,100 square feet of living space, this home invites you to bring your ideas and make it your own. Original hardwood floors add warmth and character, while the full unfinished basement provides room to grow—whether for a home gym, recreation space, or workshop.
The property includes both an attached and a detached two-car garage, ideal for car lovers or anyone who needs space for tools, toys, or creative projects. Life here feels comfortably removed from the rush, yet just minutes from Doylestown Borough, Peddler's Village, and top-rated Central Bucks schools.
For those dreaming of a home where every season feels like a retreat—and where your updates can reflect your style—this Buckingham property offers the lifestyle and location that make it all possible
Location
State PA
County Bucks
Area Buckingham Twp (10106)
Zoning R1
Rooms
Other Rooms Living Room, Dining Room, Primary Bedroom, Bedroom 2, Bedroom 3, Bedroom 4, Kitchen, Breakfast Room
Basement Unfinished
Main Level Bedrooms 4
Interior
Interior Features Attic, Attic/House Fan, Bathroom - Stall Shower, Bathroom - Tub Shower, Carpet, Floor Plan - Traditional, Kitchen - Eat-In, Kitchen - Table Space, Pantry, Primary Bath(s)
Hot Water Oil
Heating Baseboard - Hot Water
Cooling Central A/C
Fireplaces Number 1
Fireplaces Type Brick, Fireplace - Glass Doors, Wood
Inclusions Refrigerator, washer, Dryer
Equipment Dishwasher, Dryer - Electric, Oven - Double, Oven - Self Cleaning, Oven/Range - Electric, Refrigerator, Washer
Fireplace Y
Appliance Dishwasher, Dryer - Electric, Oven - Double, Oven - Self Cleaning, Oven/Range - Electric, Refrigerator, Washer
Heat Source Oil
Laundry Main Floor
Exterior
Parking Features Garage - Side Entry, Inside Access
Garage Spaces 4.0
Water Access N
Roof Type Shingle
Accessibility None
Attached Garage 2
Total Parking Spaces 4
Garage Y
Building
Lot Description Irregular, Partly Wooded
Story 2
Foundation Block
Above Ground Finished SqFt 2116
Sewer On Site Septic
Water Private
Architectural Style Colonial
Level or Stories 2
Additional Building Above Grade, Below Grade
New Construction N
Schools
Middle Schools Holicong
High Schools Central Bucks High School East
School District Central Bucks
Others
Senior Community No
Tax ID 06-010-018-001-010
Ownership Fee Simple
SqFt Source 3073
Special Listing Condition Standard

Get More Information






