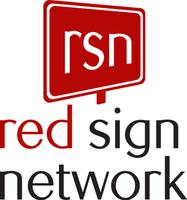
1606 BENNER ST Philadelphia, PA 19149
3 Beds
2 Baths
1,176 SqFt
UPDATED:
Key Details
Property Type Townhouse
Sub Type Interior Row/Townhouse
Listing Status Active
Purchase Type For Sale
Square Footage 1,176 sqft
Price per Sqft $233
Subdivision Philadelphia (Northeast)
MLS Listing ID PAPH2556064
Style A-Frame
Bedrooms 3
Full Baths 2
HOA Y/N N
Abv Grd Liv Area 1,176
Year Built 1950
Annual Tax Amount $2,858
Tax Year 2025
Lot Size 1,782 Sqft
Acres 0.04
Lot Dimensions 16.00 x 110.00
Property Sub-Type Interior Row/Townhouse
Source BRIGHT
Property Description
Schedule your tour today!
- Bedrooms/Baths: 3 bedrooms + 1 full bathroom on the main level
- Finished Basement: Fully finished with 1 bedroom, 1 bathroom, and a kitchen (income potential)
- Living Space: Bright living room; dining area adjacent to the kitchen
- Kitchen: Functional layout
- Parking: Driveway
Location
State PA
County Philadelphia
Area 19149 (19149)
Zoning RSA5
Rooms
Basement Fully Finished
Main Level Bedrooms 3
Interior
Hot Water Electric
Heating Central
Cooling Central A/C
Fireplace N
Heat Source Central
Exterior
Water Access N
Accessibility None
Garage N
Building
Story 2
Foundation Block
Above Ground Finished SqFt 1176
Sewer Public Sewer
Water Public
Architectural Style A-Frame
Level or Stories 2
Additional Building Above Grade, Below Grade
New Construction Y
Schools
School District Philadelphia City
Others
Senior Community No
Tax ID 621145600
Ownership Fee Simple
SqFt Source 1176
Special Listing Condition Standard

Get More Information






