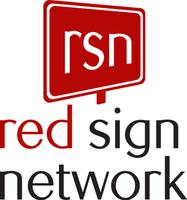
62 LIBERTY DR Langhorne, PA 19047
3 Beds
4 Baths
1,360 SqFt
UPDATED:
Key Details
Property Type Townhouse
Sub Type Interior Row/Townhouse
Listing Status Coming Soon
Purchase Type For Rent
Square Footage 1,360 sqft
Subdivision Oxford Crossing
MLS Listing ID PABU2108864
Style Colonial
Bedrooms 3
Full Baths 3
Half Baths 1
HOA Fees $240/mo
HOA Y/N Y
Abv Grd Liv Area 1,360
Year Built 1989
Available Date 2025-11-18
Lot Size 2,000 Sqft
Acres 0.05
Lot Dimensions 20.00 x 100.00
Property Sub-Type Interior Row/Townhouse
Source BRIGHT
Property Description
The open-concept main level offers a bright and expansive 18' x 18' living room, ideal for entertaining, and a modern kitchen with updated cabinetry, sleek countertops, and a center island that opens to a freshly repainted private deck.
Upstairs, you'll find two large bedrooms with generous walk-in closets and attached bathrooms, along with a washer and dryer conveniently located on the same level. The finished basement with new vinyl flooring, a full bathroom, an additional bedroom, and extra living space offers versatility for a home office, gym, or family room.
Additional highlights include gas appliances, an efficient HVAC system, and a hot water heater replaced within the last decade, ensuring comfort and peace of mind. Enjoy low-maintenance living in a quiet, well-kept community—just minutes from major highways, shopping, and dining, and located within the award-winning Pennsbury School District.
Available December 1, 2025. Rent: $3,200/month.
Applications accepted through RentSpree.
Location
State PA
County Bucks
Area Falls Twp (10113)
Zoning NCR
Rooms
Basement Daylight, Full
Interior
Hot Water Natural Gas
Heating Forced Air
Cooling Central A/C
Fireplaces Number 1
Inclusions Washer, Dryer, Refrigerator, Stove/Oven
Fireplace Y
Heat Source Natural Gas
Laundry Upper Floor
Exterior
Water Access N
Accessibility None
Garage N
Building
Story 2
Foundation Concrete Perimeter
Above Ground Finished SqFt 1360
Sewer Public Sewer
Water Public
Architectural Style Colonial
Level or Stories 2
Additional Building Above Grade, Below Grade
New Construction N
Schools
School District Pennsbury
Others
Pets Allowed N
Senior Community No
Tax ID 13-004-827
Ownership Other
SqFt Source 1360
Miscellaneous Common Area Maintenance,Taxes,Trash Removal,Lawn Service,HOA/Condo Fee
Horse Property N

Get More Information





