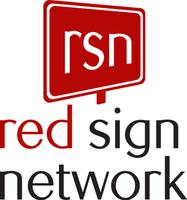
5401 N 4TH ST Philadelphia, PA 19120
1,350 SqFt
UPDATED:
Key Details
Property Type Multi-Family
Sub Type Twin/Semi-Detached
Listing Status Active
Purchase Type For Sale
Square Footage 1,350 sqft
Price per Sqft $148
Subdivision Olney
MLS Listing ID PAPH2555420
Style Other
Abv Grd Liv Area 1,350
Year Built 1948
Annual Tax Amount $4,055
Tax Year 2025
Lot Size 2,300 Sqft
Acres 0.05
Lot Dimensions 20.00 x 115.00
Property Sub-Type Twin/Semi-Detached
Source BRIGHT
Property Description
The first-floor unit features a bright and inviting layout with a large living room, updated kitchen, two bedrooms, full bath and private, in-unit laundry hook-ups. The second-floor unit offers additional space with one bedroom (was 2 bedroom converted to an expanded one bedroom) , a full bath, comfortable living area and private, in-unit laundry hook-ups. Both units are metered separately for gas and electric, ensuring convenience and easy management.
Additional highlights include all new siding on exterior, a full basement for storage, a rear yard, and ample street parking. Conveniently located near major roadways, public transportation, shopping, schools, and parks — this property provides easy access to all that the city has to offer.
Property is legally zoned as duplex but with zoning approvals can easily add a third unit in the basement. Both units are currently vacant. A great money maker for an end user/owner occupant or investor.
Whether you're expanding your rental portfolio or searching for a home with built-in income potential, 5401 N 4th St delivers flexibility, location, and long-term value.
📍 Property Type: Duplex
💰 Perfect For: Investors or Owner-Occupants
🚉 Location: Steps from transportation and local amenities
Location
State PA
County Philadelphia
Area 19120 (19120)
Zoning R5
Rooms
Basement Full, Walkout Stairs
Interior
Interior Features Ceiling Fan(s), 2nd Kitchen, Bathroom - Tub Shower, Built-Ins, Carpet, Dining Area, Entry Level Bedroom, Floor Plan - Traditional, Wood Floors, Window Treatments
Hot Water Natural Gas
Heating Radiator, Hot Water
Cooling Wall Unit, Window Unit(s)
Flooring Wood, Tile/Brick, Carpet
Equipment Built-In Microwave, Microwave, Oven - Self Cleaning, Oven/Range - Gas, Refrigerator, Stove, Washer/Dryer Hookups Only, Washer/Dryer Stacked, Water Heater
Fireplace N
Window Features Replacement
Appliance Built-In Microwave, Microwave, Oven - Self Cleaning, Oven/Range - Gas, Refrigerator, Stove, Washer/Dryer Hookups Only, Washer/Dryer Stacked, Water Heater
Heat Source Natural Gas
Exterior
Water Access N
Accessibility None
Garage N
Building
Foundation Stone
Above Ground Finished SqFt 1350
Sewer Public Sewer
Water Public
Architectural Style Other
Additional Building Above Grade, Below Grade
New Construction N
Schools
School District The School District Of Philadelphia
Others
Tax ID 422452500
Ownership Fee Simple
SqFt Source 1350
Acceptable Financing Conventional, VA, FHA 203(b)
Listing Terms Conventional, VA, FHA 203(b)
Financing Conventional,VA,FHA 203(b)
Special Listing Condition Standard

Get More Information






