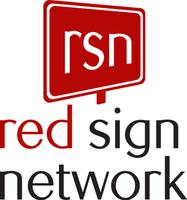Bought with Jennifer Ann Hyatt • Compass
For more information regarding the value of a property, please contact us for a free consultation.
Key Details
Sold Price $985,000
Property Type Townhouse
Sub Type End of Row/Townhouse
Listing Status Sold
Purchase Type For Sale
Square Footage 2,725 sqft
Price per Sqft $361
Subdivision Crest Of Alexandria
MLS Listing ID VAFX2265650
Sold Date 11/03/25
Style Transitional,Colonial
Bedrooms 3
Full Baths 3
Half Baths 1
HOA Fees $240/mo
HOA Y/N Y
Abv Grd Liv Area 2,725
Year Built 2019
Available Date 2025-10-03
Annual Tax Amount $10,547
Tax Year 2025
Lot Size 2,100 Sqft
Acres 0.05
Property Sub-Type End of Row/Townhouse
Source BRIGHT
Property Description
End-unit luxury townhome offering 2,725 sq ft of spacious living, beautiful natural views, and privacy. Features 3 bedrooms, 3.5 baths, plus optional 4th BR on the lower level. Transitional Modern design with open-concept floor plan, hardwood floors, oak stairs, 9' ceilings, gas fireplace, and designer finishes. Includes private 3-stop elevator, covered decks on main and uppper levels , , and 2-car garage. Community amenities: clubhouse, yoga/fitness studios, pickleball, outdoor kitchen, gardens, trails. . Prime location near Wegmans, Springfield Town Center & Mount Vernon.
Location
State VA
County Fairfax
Zoning 110
Rooms
Other Rooms Den
Interior
Interior Features Elevator, Combination Kitchen/Living, Combination Kitchen/Dining, Crown Moldings, Dining Area, Floor Plan - Open, Kitchen - Eat-In, Kitchen - Gourmet, Kitchen - Island, Kitchen - Table Space, Primary Bath(s), Recessed Lighting, Window Treatments, Wood Floors
Hot Water Natural Gas
Heating Forced Air
Cooling Central A/C
Flooring Hardwood
Fireplaces Number 1
Equipment Built-In Microwave, Dishwasher, Disposal, Cooktop, Dryer, Freezer, Icemaker, Oven - Wall, Refrigerator, Stainless Steel Appliances, Washer, Water Heater
Fireplace Y
Window Features Energy Efficient,ENERGY STAR Qualified
Appliance Built-In Microwave, Dishwasher, Disposal, Cooktop, Dryer, Freezer, Icemaker, Oven - Wall, Refrigerator, Stainless Steel Appliances, Washer, Water Heater
Heat Source Natural Gas
Exterior
Parking Features Additional Storage Area, Garage - Rear Entry, Garage Door Opener
Garage Spaces 2.0
Water Access N
View Trees/Woods
Roof Type Architectural Shingle
Accessibility Elevator
Attached Garage 2
Total Parking Spaces 2
Garage Y
Building
Story 3
Foundation Brick/Mortar
Above Ground Finished SqFt 2725
Sewer Public Sewer
Water Public
Architectural Style Transitional, Colonial
Level or Stories 3
Additional Building Above Grade, Below Grade
New Construction N
Schools
School District Fairfax County Public Schools
Others
Pets Allowed N
Senior Community Yes
Age Restriction 55
Tax ID 1001 14 0095
Ownership Fee Simple
SqFt Source 2725
Security Features Main Entrance Lock
Special Listing Condition Standard
Read Less Info
Want to know what your home might be worth? Contact us for a FREE valuation!

Our team is ready to help you sell your home for the highest possible price ASAP

Get More Information




