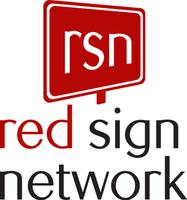Bought with Justin Heath • Real of Pennsylvania
For more information regarding the value of a property, please contact us for a free consultation.
Key Details
Sold Price $490,000
Property Type Townhouse
Sub Type End of Row/Townhouse
Listing Status Sold
Purchase Type For Sale
Square Footage 2,491 sqft
Price per Sqft $196
Subdivision Perkasie Woods
MLS Listing ID PABU2105286
Sold Date 11/06/25
Style Colonial
Bedrooms 3
Full Baths 3
Half Baths 1
HOA Fees $225/mo
HOA Y/N Y
Abv Grd Liv Area 2,491
Year Built 2018
Available Date 2025-09-26
Annual Tax Amount $6,083
Tax Year 2025
Lot Size 2,178 Sqft
Acres 0.05
Lot Dimensions 0.00 x 0.00
Property Sub-Type End of Row/Townhouse
Source BRIGHT
Property Description
Welcome to this beautiful and spacious end-of-row townhome in the highly sought-after Perkasie Woods community! Perfectly positioned on one of the largest lots in the neighborhood, this freshly painted home offers the ideal blend of modern comfort, natural beauty, and unbeatable convenience. The open-concept main level is bathed in natural light and features a bright and airy living room with new carpeting that flows seamlessly into the eat-in kitchen complete with a center island with seating, breakfast bar, pantry, stainless steel appliances, and an abundance of counter and cabinet space. Adjacent to the kitchen, the dining area includes sliding glass doors that lead to the second-story rear deck, the perfect place to unwind and take in spectacular, unobstructed views of Lenape Park. A stylish powder room completes the main level. Upstairs, you'll find three generously sized bedrooms including a primary suite with a large walk-in closet and an ensuite bath featuring a soaking tub, walk-in shower, and dual vanity. Two additional bedrooms share a well-appointed full hall bath, and a dedicated laundry room adds convenience to everyday living. The fully finished walk-out lower level offers a family room with a cozy fireplace, full bath with walk-in shower, and sliders that lead to a covered rear patio. This level also provides access to the two-car garage with epoxy floors and a spacious driveway for additional parking. The original owners selected many upgrades including a central vacuum and shaker style doors throughout the entire home. Perkasie Woods offers a vibrant community experience with social events and a playground. Directly backing to Lenape Park, you'll enjoy front-row access to local events such as live music, car shows, fireworks, carnivals, and more. Just across the street is a dog park and you're only minutes from downtown Perkasie and Sellersville. Residents of Perkasie Borough have access to miles of scenic walking trails, a library, pickleball courts, tennis courts, volleyball courts, basketball courts, and for an additional fee a community pool. Don't miss your chance to own this stunning townhome that combines style, space, and an unbeatable location. Mortgage savings may be available for buyers of this listing.
Location
State PA
County Bucks
Area Perkasie Boro (10133)
Zoning RESIDENTIAL
Rooms
Other Rooms Living Room, Dining Room, Primary Bedroom, Bedroom 2, Bedroom 3, Kitchen, Family Room, Foyer, Laundry, Primary Bathroom, Full Bath, Half Bath
Interior
Interior Features Pantry, Kitchen - Island, Kitchen - Eat-In
Hot Water Natural Gas
Heating Forced Air
Cooling Central A/C
Fireplaces Number 1
Fireplaces Type Gas/Propane
Equipment Built-In Microwave, Dishwasher, Disposal, Oven - Self Cleaning, Oven - Single, Refrigerator, Stainless Steel Appliances, Oven/Range - Gas
Fireplace Y
Appliance Built-In Microwave, Dishwasher, Disposal, Oven - Self Cleaning, Oven - Single, Refrigerator, Stainless Steel Appliances, Oven/Range - Gas
Heat Source Natural Gas
Laundry Upper Floor
Exterior
Exterior Feature Deck(s), Patio(s)
Parking Features Basement Garage, Built In, Garage - Front Entry, Inside Access
Garage Spaces 6.0
Amenities Available Tot Lots/Playground
Water Access N
Roof Type Shingle
Accessibility None
Porch Deck(s), Patio(s)
Attached Garage 2
Total Parking Spaces 6
Garage Y
Building
Story 3
Foundation Slab
Above Ground Finished SqFt 2491
Sewer Public Sewer
Water Public
Architectural Style Colonial
Level or Stories 3
Additional Building Above Grade, Below Grade
New Construction N
Schools
School District Pennridge
Others
HOA Fee Include Lawn Maintenance,Snow Removal,Trash
Senior Community No
Tax ID 33-009-005-020
Ownership Fee Simple
SqFt Source 2491
Acceptable Financing Cash, FHA, VA, Conventional
Listing Terms Cash, FHA, VA, Conventional
Financing Cash,FHA,VA,Conventional
Special Listing Condition Standard
Read Less Info
Want to know what your home might be worth? Contact us for a FREE valuation!

Our team is ready to help you sell your home for the highest possible price ASAP

Get More Information




